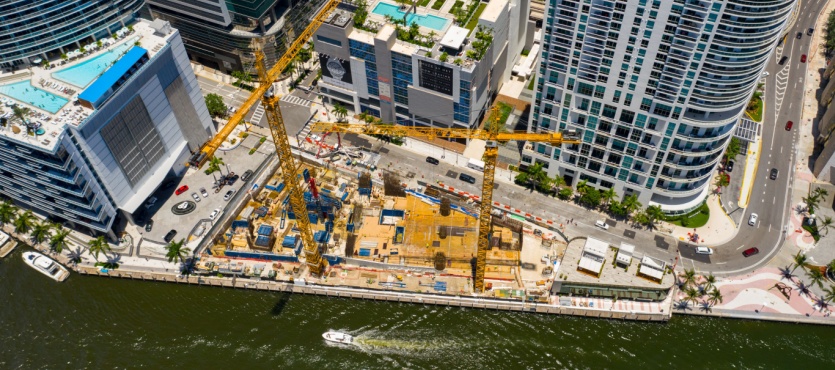When planning a commercial HVAC project, one of the first and most important distinctions to make is whether the job involves new construction or a retrofit. While both involve designing and installing mechanical systems, the approach, scope, and challenges are vastly different.
Understanding these differences can help building owners, developers, and facility managers make informed decisions about budgets, timelines, and project requirements. Whether you’re working from blueprints or trying to breathe new life into an aging system, knowing what sets new installations apart from retrofits is critical to project success.
What Is a New Construction HVAC Installation?
New construction HVAC installations are designed from the ground up. In this case, the building is still in the planning or early construction stages, and HVAC systems are being integrated into the design. This provides an ideal opportunity to optimize efficiency, space usage, and performance.
Because there are no existing limitations, contractors and engineers have more flexibility in choosing equipment, routing ductwork, coordinating with other trades, and implementing the latest technologies. Everything from airflow design to zoning can be customized without the constraints of existing infrastructure.
New construction projects typically involve a high level of coordination with architects, structural engineers, electricians, and plumbers. The goal is to ensure that all systems work seamlessly together as the building takes shape.
What Is an HVAC Retrofit?
Retrofits involve modifying or upgrading the HVAC system in an existing building. These projects are common in older facilities where systems have become inefficient, outdated, or unreliable. Instead of a clean slate, retrofits work within the limitations of current layouts, structural features, and equipment placement.
The goal is to improve performance—often by replacing components like air handlers, chillers, or control systems—without a complete teardown. Retrofits can significantly increase energy efficiency, extend system life, and help buildings comply with modern building codes and energy regulations.
Unlike new installations, retrofits often take place while a building is occupied. This adds an extra layer of planning, as technicians must work around tenants, business hours, and safety protocols.
Key Differences Between New Installations and Retrofits
Design Flexibility: New construction projects offer complete design freedom. HVAC systems can be sized, zoned, and configured without the physical or operational limitations of an existing structure. Retrofitting, on the other hand, requires creative problem-solving to fit new components into existing mechanical rooms, duct paths, and electrical setups.
Budget and Cost Variables: While both project types can be significant investments, retrofits often carry additional costs related to demolition, system removal, and accommodations for ongoing building use. New installations benefit from predictable timelines and bulk construction scheduling, often resulting in fewer surprise expenses.
Timeline and Project Disruption: New construction HVAC work is built into the overall project timeline, usually starting after framing and finishing before final inspections. Retrofitting can be more unpredictable, with surprises like hidden ductwork issues or outdated wiring adding time. Working in active buildings also means retrofits may need to be completed in stages or during off-hours to minimize disruption.
Compliance and Upgrades: Retrofit projects frequently aim to bring systems up to current energy and safety codes, which may have changed significantly since the original installation. New builds must meet current codes by default, but retrofits may require custom solutions to ensure compliance while maintaining function and budget.
Occupant Impact: New construction HVAC work happens before tenants or staff move in. Retrofits often take place while the building is occupied, meaning noise, temperature changes, and access restrictions must be carefully managed. This makes communication and scheduling a critical part of any retrofit project.
Choosing the Right Approach for Your Building
Whether you’re breaking ground on a new facility or managing an aging commercial property, your HVAC strategy should be tailored to the structure’s specific needs. New construction offers the chance to start fresh with efficient, future-ready systems. Retrofitting provides a cost-effective way to modernize infrastructure without major structural changes.
Both types of projects require detailed planning, experienced contractors, and a deep understanding of mechanical systems. The right partner can help you evaluate the pros and cons of each path—and guide you toward a solution that fits your goals, budget, and timeline.
For help evaluating your project or exploring upgrade options, call Aquarius Air Conditioning & Refrigeration at (786) 592-1943 to speak with an experienced HVAC professional.

