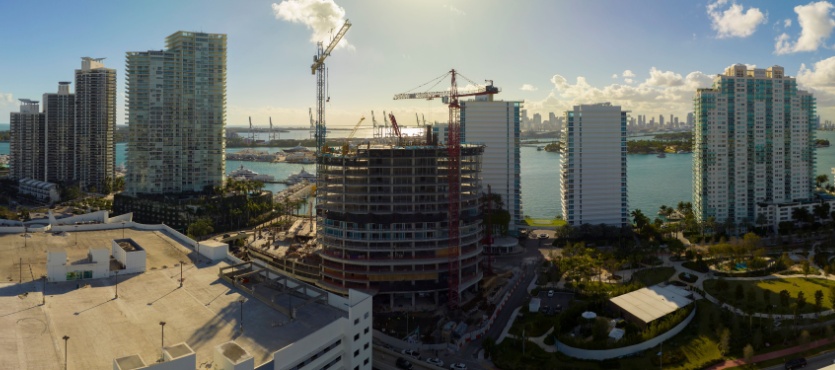In commercial construction, few systems are as complex—and as critical—as HVAC. These systems don’t just control temperature; they influence air quality, energy efficiency, occupant comfort, and code compliance. With such a wide-reaching impact, it’s no surprise that early planning plays a vital role in a project’s success. That’s where pre-construction design comes in.
Incorporating HVAC planning during the pre-construction phase helps ensure that your system is well-integrated into the building, tailored to its unique needs, and free of costly design conflicts. It’s one of the smartest investments a developer or contractor can make.
Understanding Pre-Construction Design
Pre-construction design refers to the detailed planning and coordination that takes place before construction begins. In the context of HVAC systems, this involves evaluating load calculations, determining equipment needs, planning ductwork layouts, coordinating with other building systems, and ensuring all designs meet current codes and regulations.
By bringing HVAC professionals into the project early—often alongside architects, engineers, and general contractors—you’re able to align mechanical systems with the building’s structure, usage, and energy goals. It transforms HVAC planning from reactive to proactive.
Why Early HVAC Planning Matters
When HVAC is treated as an afterthought, problems tend to surface mid-project. Unexpected spatial conflicts with plumbing or electrical systems, inaccurate load sizing, or code compliance oversights can all lead to delays, change orders, and ballooning costs. Pre-construction design helps prevent these issues by addressing them before the first duct is fabricated or unit is ordered.
One of the most valuable aspects of early planning is the ability to customize the HVAC system to match the building’s design and intended use. A school, for instance, has very different airflow and zoning needs than a warehouse or medical office. Pre-construction design allows HVAC engineers to match the equipment and distribution system to those unique demands—right from the start.
Benefits of Pre-Construction HVAC Design
Pre-construction HVAC planning yields a wide range of benefits for both contractors and building owners. First and foremost, it improves project efficiency. With detailed layouts and coordination already handled, trades can move faster and with fewer interruptions. This leads to fewer mistakes, smoother inspections, and faster closeout.
It also enables more accurate budgeting. HVAC costs are a significant portion of any commercial build, and early planning helps define those costs up front. By finalizing equipment specs, layout strategies, and installation timelines early, you reduce the risk of scope creep and surprise expenses later in the build.
Pre-construction design also opens the door to value engineering. When given the time to evaluate options, mechanical contractors can suggest ways to improve energy efficiency, reduce operating costs, or improve maintainability without sacrificing performance. These insights are far more difficult—and often impossible—to implement once construction is underway.
Integration with Other Building Systems
Modern commercial buildings are highly interconnected. HVAC systems must work in harmony with plumbing, fire protection, electrical, and structural components. When HVAC is designed in isolation, conflicts arise—ducts running through beams, inaccessible units, oversized mechanical rooms, or even failed inspections.
Pre-construction design is inherently collaborative. It brings all trades to the table early, allowing for spatial coordination, equipment placement discussions, and conflict resolution before anything is installed. This results in cleaner builds, better system access, and a more functional end product.
The Long-Term Impact
The benefits of pre-construction HVAC design don’t end when construction wraps up. Well-planned systems are easier to service, more energy-efficient, and less prone to failure. That translates to lower maintenance costs, happier tenants, and better long-term ROI.
In addition, jurisdictions in Florida and beyond are tightening energy codes and documentation requirements. Early HVAC planning helps ensure your building meets these evolving standards and positions your project for long-term compliance and performance.
Working with an Experienced HVAC Partner
Pre-construction HVAC design isn’t just a technical exercise—it’s a collaborative strategy that can define a project’s success. Working with an experienced mechanical contractor during this phase ensures you get more than drawings; you get a roadmap that aligns with your schedule, budget, and performance goals.
If you’re developing a commercial property and want your HVAC system to support—not slow down—your project, call Aquarius Air Conditioning & Refrigeration at (786) 592-1943 to discuss how early planning can save time, money, and stress down the line.

